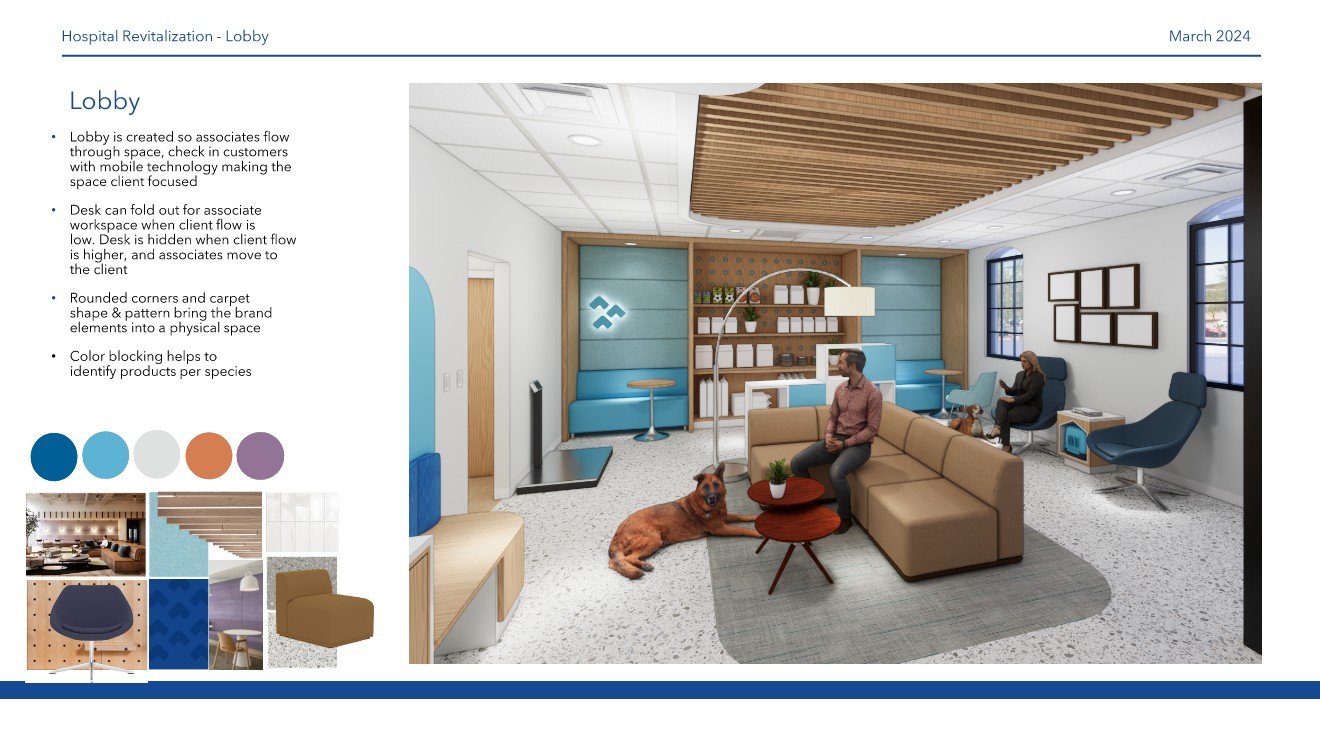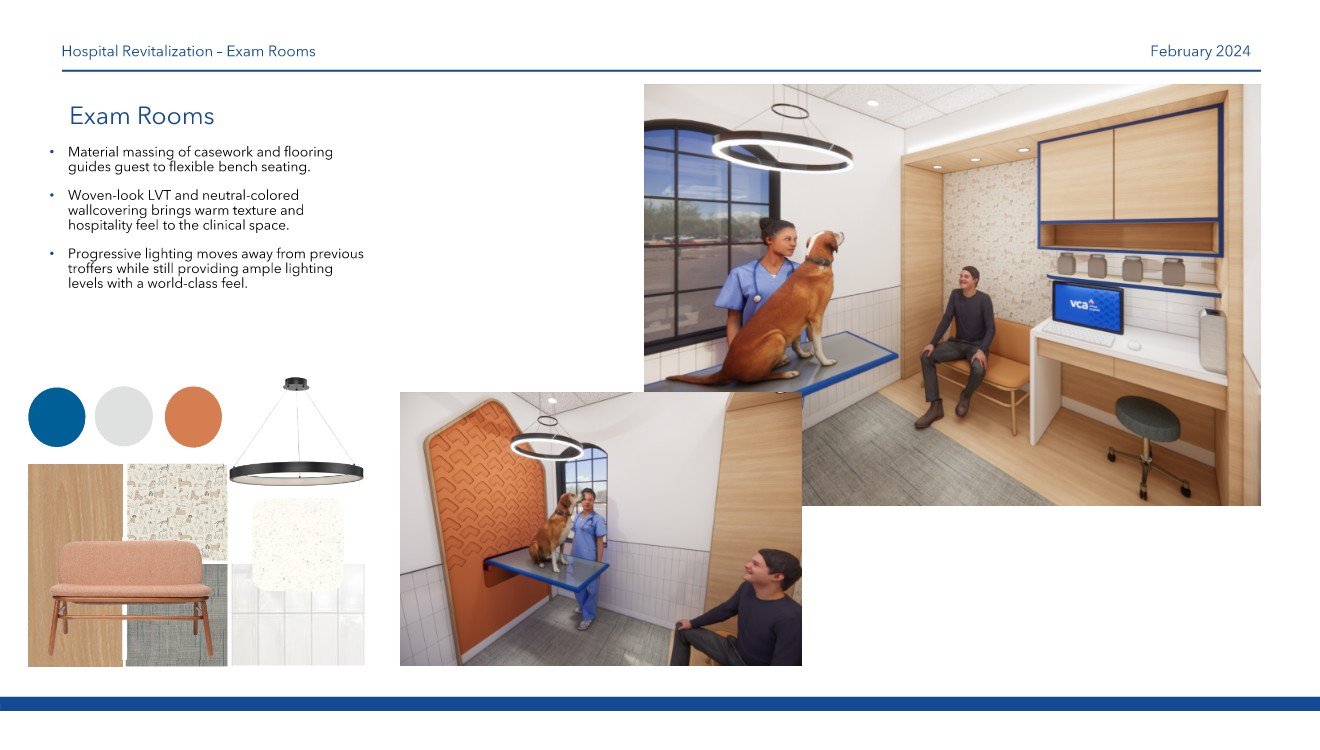







View: Inspiration Board Project presentation
Role: Design Manager leading new project standards design team and co-coordinating a team of architects and engineers completing over 40 existing clinics site review reports.
Project Description:
A national veterinary corporation sought to establish new design standards for over 100 existing clinics, ranging from converted homes to new tenant improvement (TI) spaces. Their current construction process lacked a cohesive design approach, which made the process slow and inefficient. I led the design team, ensuring that the client’s requirements were met while pushing for innovative solutions. We collaborated closely with the existing facilities team to ensure seamless workflows and material specifications. Additionally, we presented our progress to the C-Suite multiple times to guarantee all their needs were addressed and expectations were exceeded.
Our design concept aimed to create an inviting space that celebrated the animals and fostered a sense of warmth. At the client’s request, we incorporated the existing brand colors to form a new palette. While bold, our team successfully struck a balance that made the space both dynamic and welcoming. We integrated technology in a way that was visually subtle, ensuring the client and patients felt comfortable and at ease.
Once approved, we began implementing the design across 20 projects. I led a team of 3-5 designers through the SD and DD phases, while also supporting the production team. Additionally, I coordinated site reviews, which included permit evaluations and reviews of civil, structural, and MEP engineering reports, for over 40 projects that the client aimed to launch before year-end.

View: Project presentation
Role: Design Manager leading new project standards design team and co-coordinating a team of architects and engineers completing over 40 existing clinics site review reports.
Project Description:
We collaborated closely with the existing facilities team to ensure seamless workflows and material specifications. We selected and accent color to differentiate the different activities happening in the space and to support visual way finding. It was essential that the design supported the staff and allowed them to move through the space with as much ease as possible.

View: Project presentation / Revit +Enscape
Role: Design Manager leading new project standards design team and co-coordinating a team of architects and engineers completing over 40 existing clinics site review reports.
Project Description:
First impressions are crucial, and we wanted both clients and patients to feel welcomed and excited the moment they walked in. To create a more inviting atmosphere, we removed the traditional, imposing reception desks to eliminate the barrier between staff and patients. Upon arrival, clients are instructed to take a seat, and a staff member joins them to check them in using a tablet. They are then promptly escorted to a treatment room.
We made sure all the furniture was comfortable and "fear-free," built to last with pets in mind. The casework was designed to be modular, so it could easily adjust to fit all kinds of spaces. Plus, we made sure there were plenty of seating areas where clients could plug in and relax while they wait for their pet to be treated.

View: Project presentation / Revit +Enscape
Role: Design Manager leading new project standards design team and co-coordinating a team of architects and engineers completing over 40 existing clinics site review reports.
Project Description:
First impressions are crucial, and we wanted both clients and patients to feel welcomed and excited the moment they walked in. To create a more inviting atmosphere, we removed the traditional, imposing reception desks to eliminate the barrier between staff and patients. Upon arrival, clients are instructed to take a seat, and a staff member joins them to check them in using a tablet. They are then promptly escorted to a treatment room.
We made sure all the furniture was comfortable and "fear-free," built to last with pets in mind. The casework was designed to be modular, so it could easily adjust to fit all kinds of spaces. Plus, we made sure there were plenty of seating areas where clients could plug in and relax while they wait for their pet to be treated.

View: Project presentation / Revit +Enscape
Role: Design Manager leading new project standards design team and co-coordinating a team of architects and engineers completing over 40 existing clinics site review reports.
Project Description:
Our design concept aimed to create an inviting space that celebrated the animals and fostered a sense of warmth. At the client’s request, we incorporated the existing brand colors to form a new palette. While bold, our team successfully struck a balance that made the space both dynamic and welcoming. We integrated technology in a way that was visually subtle, ensuring the client and patients felt comfortable and at ease.

View: Project presentation / Revit +Enscape
Role: Design Manager leading new project standards design team and co-coordinating a team of architects and engineers completing over 40 existing clinics site review reports.
Project Description:
Our design team recognized it was essential for the treatment areas and the staff support spaces to be as beautiful as they are functional. Staff are the backbone of any organization, and these are the spaces they spend the majority of their time in. We aimed to create an environment that fosters both warmth and a sense of playfulness, providing a space that inspires and energizes them. While functionality was central to the space planning, the design itself was driven by a commitment to creating a joyful and uplifting atmosphere.

View: Project presentation
Role: Design Manager leading new project standards design team and co-coordinating a team of architects and engineers completing over 40 existing clinics site review reports.
Project Description:
Our design team recognized it was essential for the treatment areas and the staff support spaces to be as beautiful as they are functional. Staff are the backbone of any organization, and these are the spaces they spend the majority of their time in. We aimed to create an environment that fosters both warmth and a sense of playfulness, providing a space that inspires and energizes them. While functionality was central to the space planning, the design itself was driven by a commitment to creating a joyful and uplifting atmosphere.